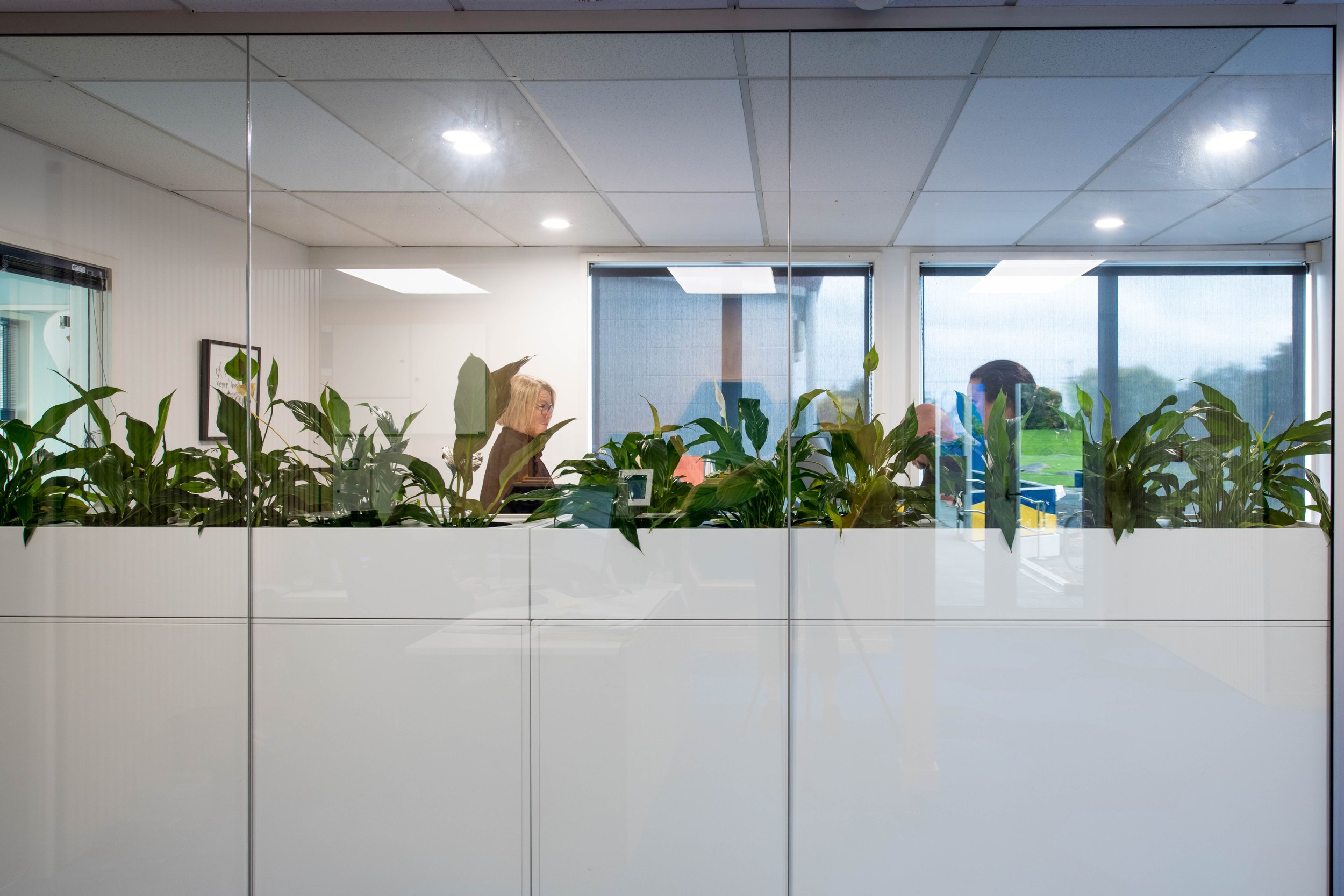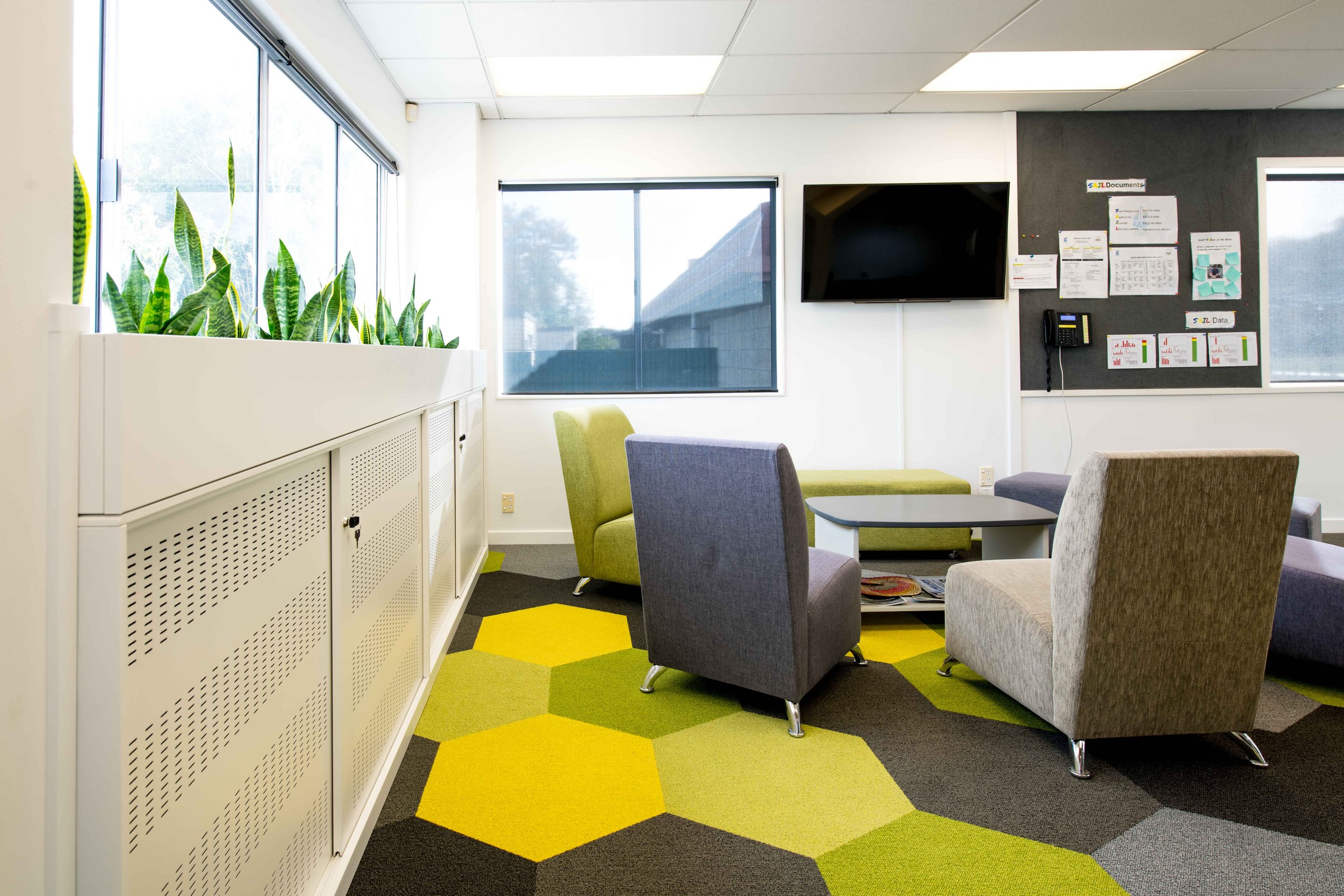tahunanui School-admin
Informed by the geometry and curves of Tahunanui’s brand image, we created an environment that compliments their standout building and location. On entering, visitors are greeted by the reclaimed timber and steel of the reception desk, as well as the brightly displayed School logo.
Completion: February 2021
Site Area : 164m2
Location: Tahunanui, Nelson
Construction Type: Renovation
Scope Of Work: Architecture, Design Concept, Space Planning
Reception
Tahunanui School needed a fully agile workspace capable of supporting collaborative work, with intuitive meeting facilities and more spaces geared towards employee wellbeing and inspiration. We were excited to work with Tahunanui staffs, beginning with an appraisal of their new space to see what resonated most with school’s current needs.
Corridor to staff room
We built in a variety of different meeting spaces, from private booths and semi-quiet spaces for taking part in digital meetings, to a large central staff presentation area. A wide variety of workspaces, from fixed desks through to formal meeting rooms with adjustable partitions, helps break up the space so that it can cater to all functions.
Staff room with booth seating
3D SketchUp model
Completed photos
















Before & During construction


















