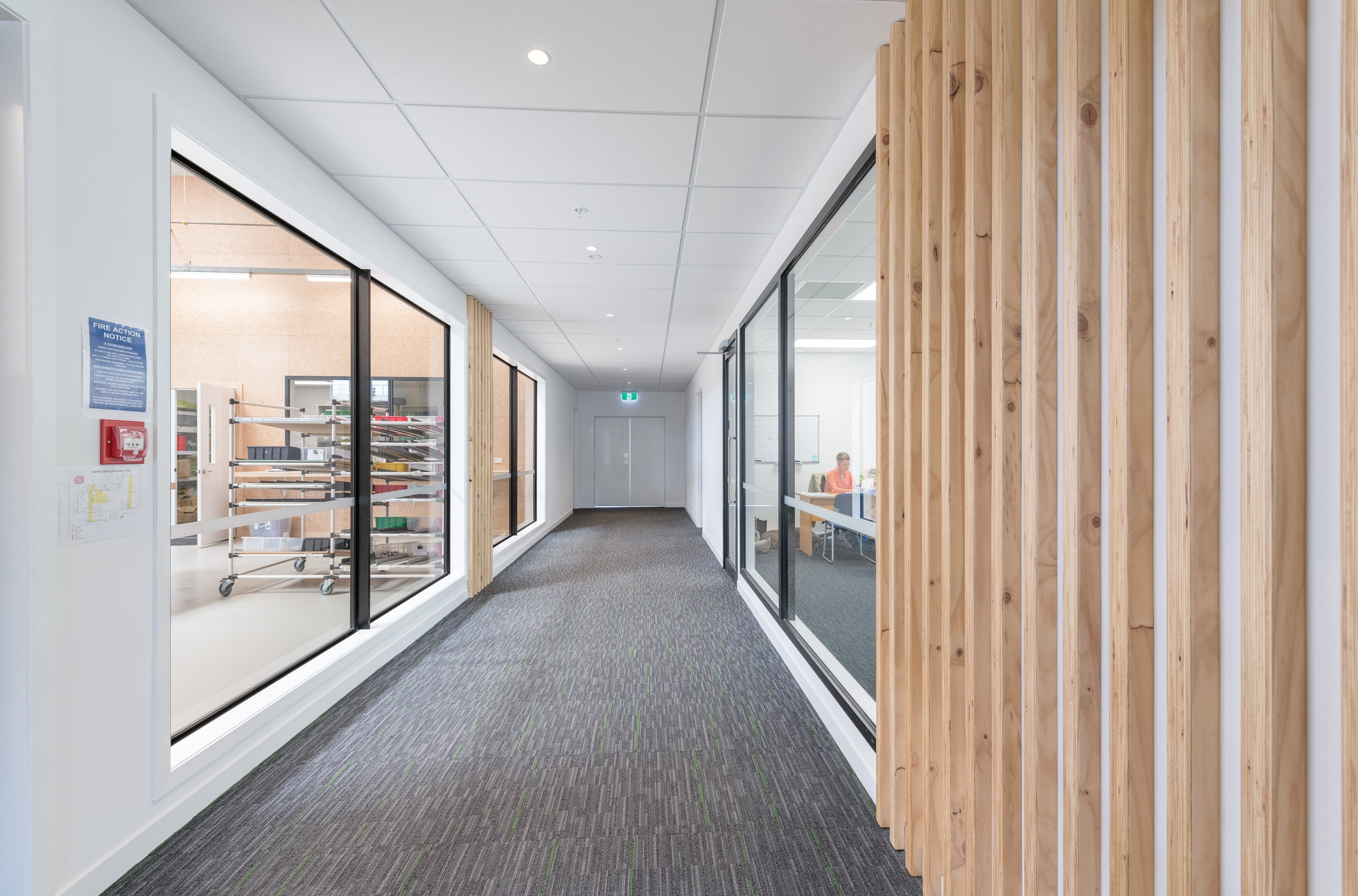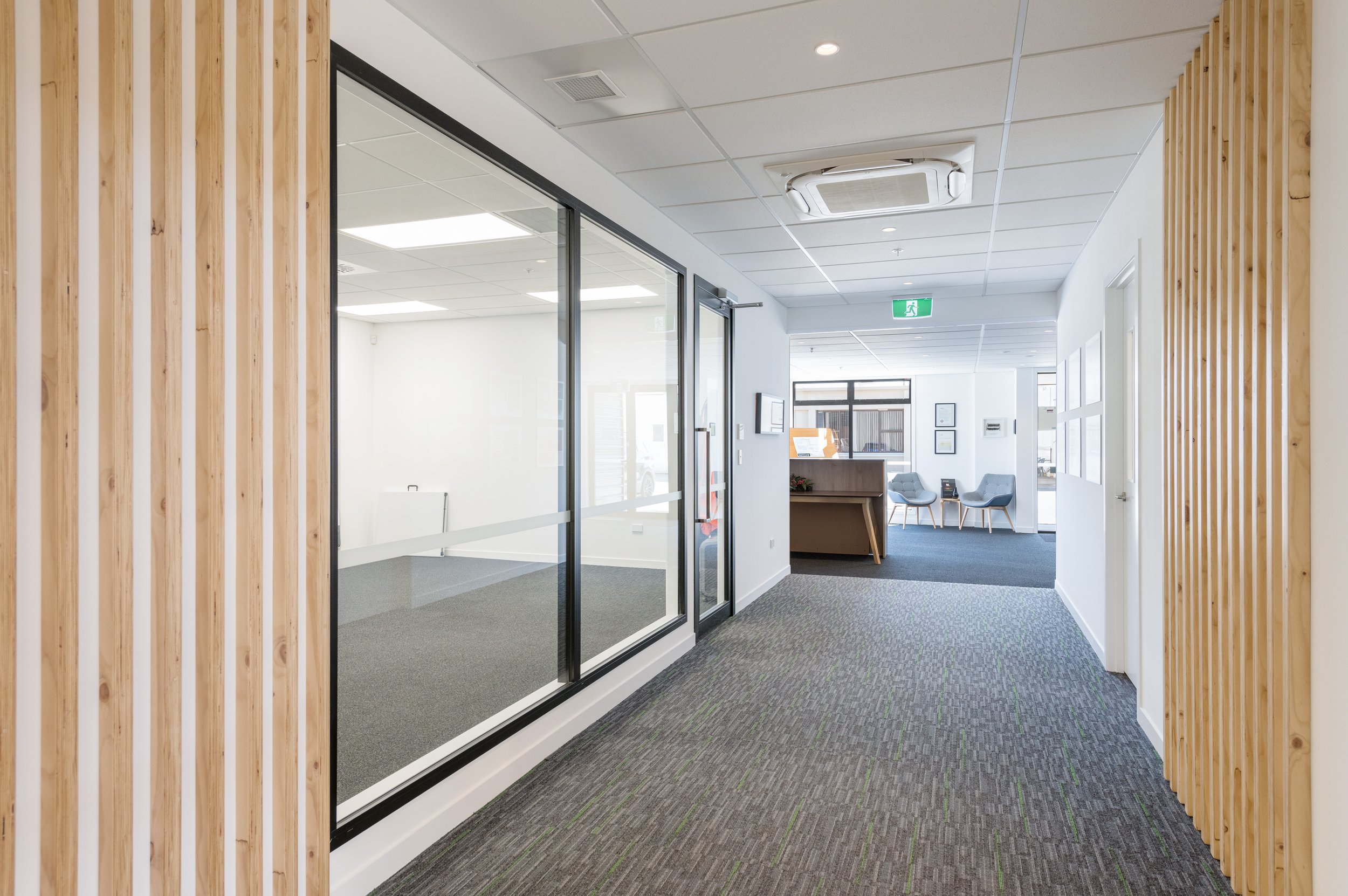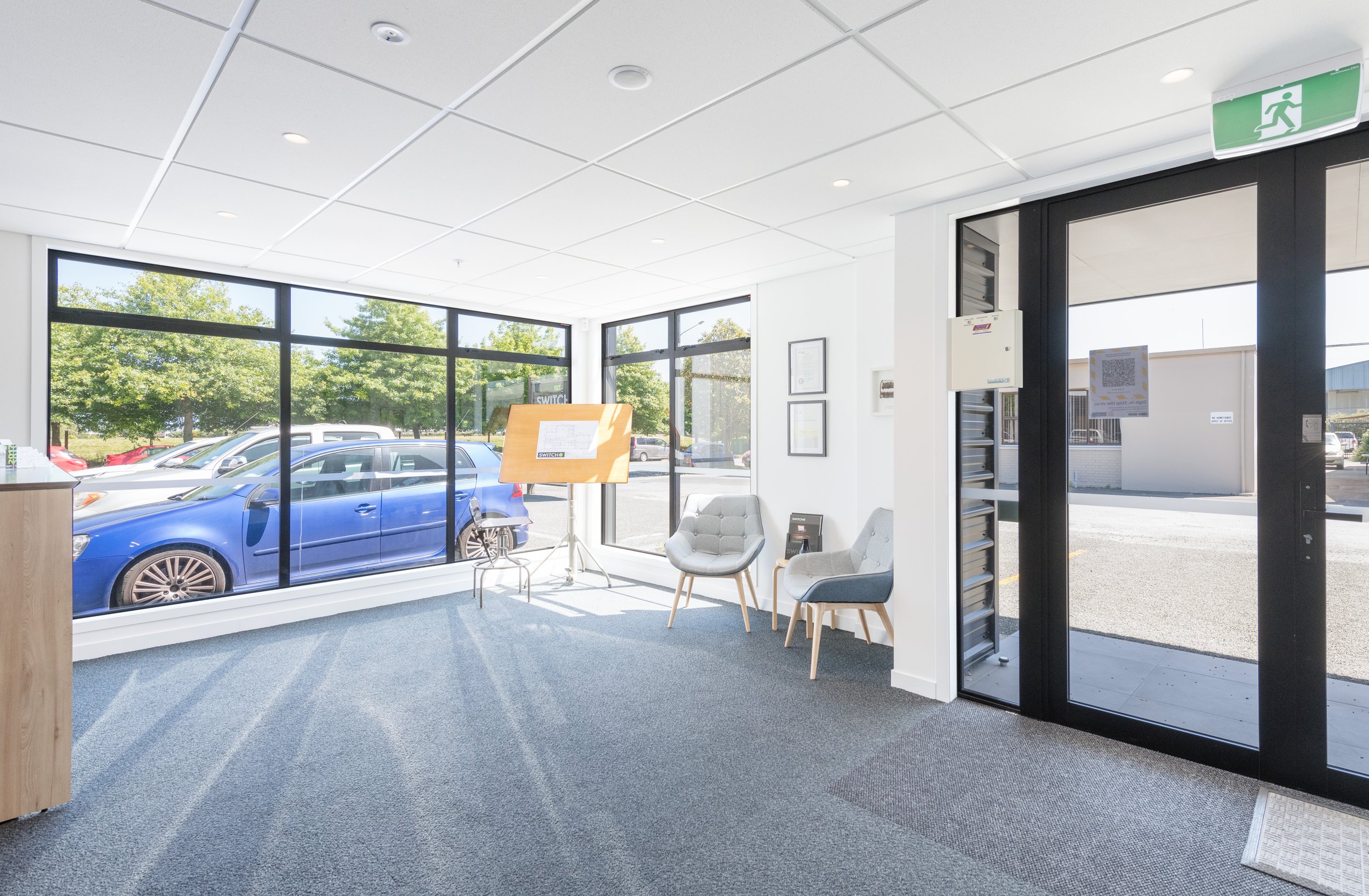swtich lighting
Switch, the leading global supplier of technology and lighting, were looking to create a new innovation hub. We worked in tandem with project design consultants and smart office providers, to realise the aspirations and vision that they set out from the beginning of this new venture.
Completion: July 2020
Site Area : 1,400m2
Location: Stoke, Nelson
Construction Type: Renovation
Scope Of Work: Architecture, Design Concept, Space Planning
Switch wanted to create a journey for visitors within their new office, using a ‘city park’ look and feel as their inspiration.
Entry
The unique design was configured through multiple workshops, with detailing the artwork and technology specifications for the space. The building contained just one lift to transport all materials to the floor, which our team overcame by devising a structured plan and dividing the joinery into manageable sections.
The space exhibits a fresh perspective of when industrial meets nature in the workplace. A large glass corridor installation reflects the light at night and adds to the illusion that this is an office that is alive. The grey pathways, mimicking roads, contrast with the green elements of biophilia throughout.
Staff room with outdoor access
Completed photos


















Before & During construction












