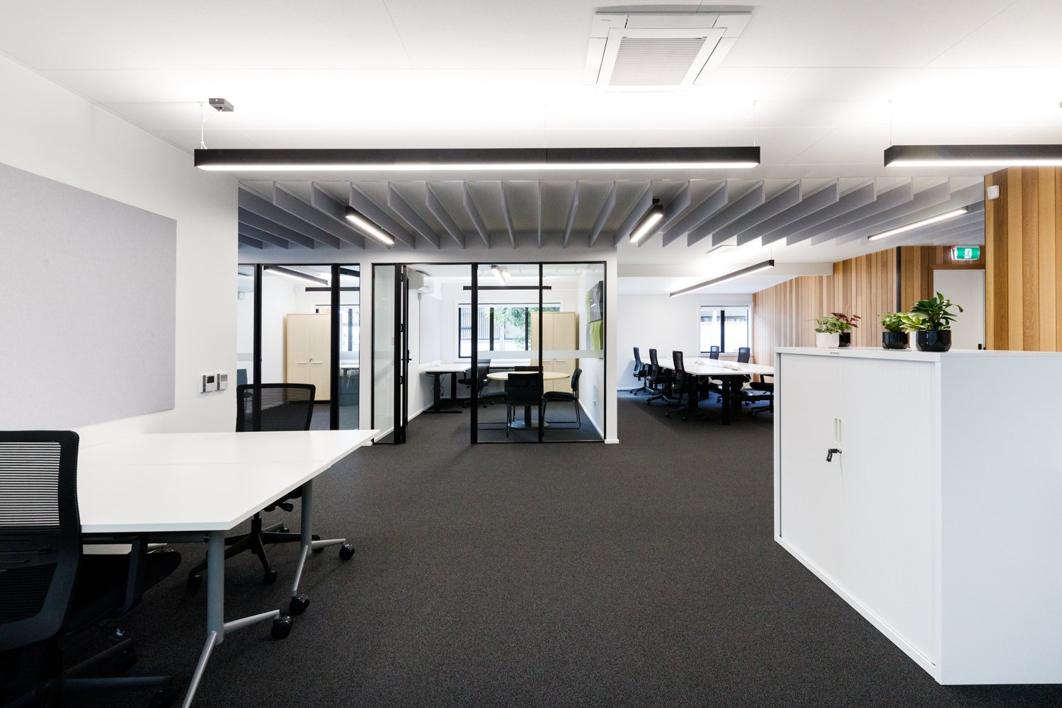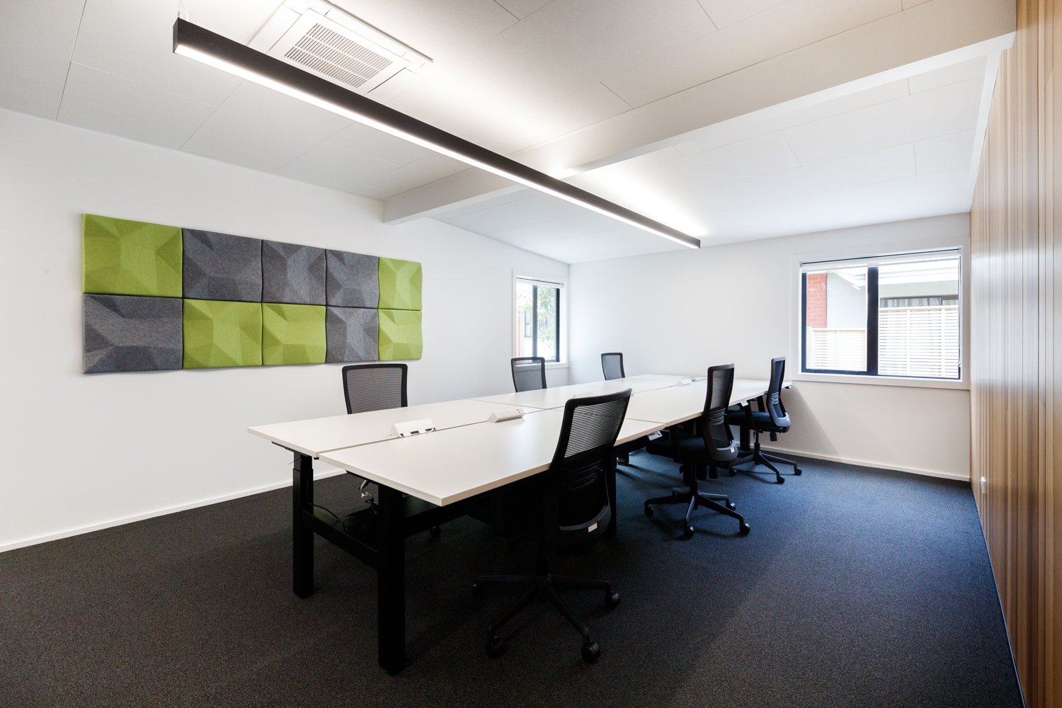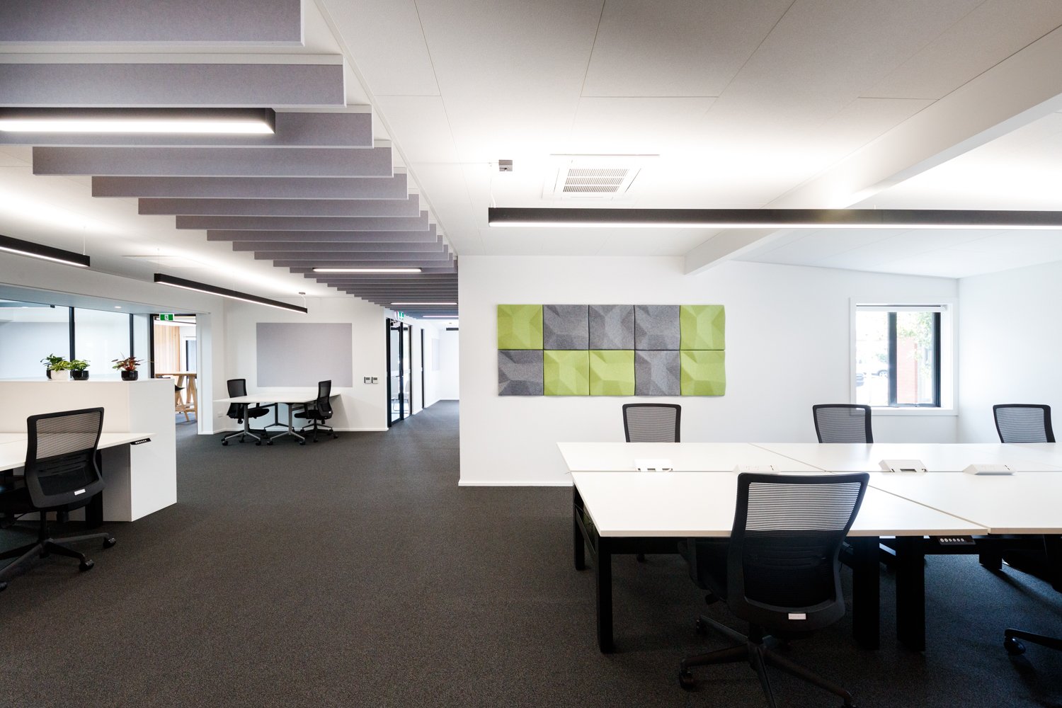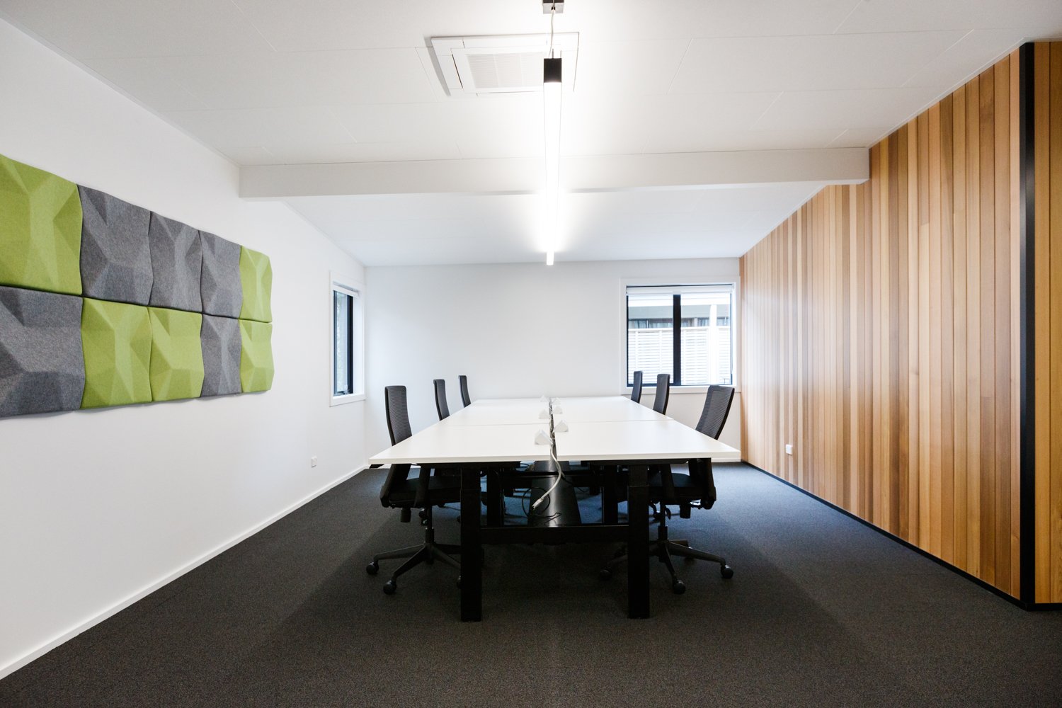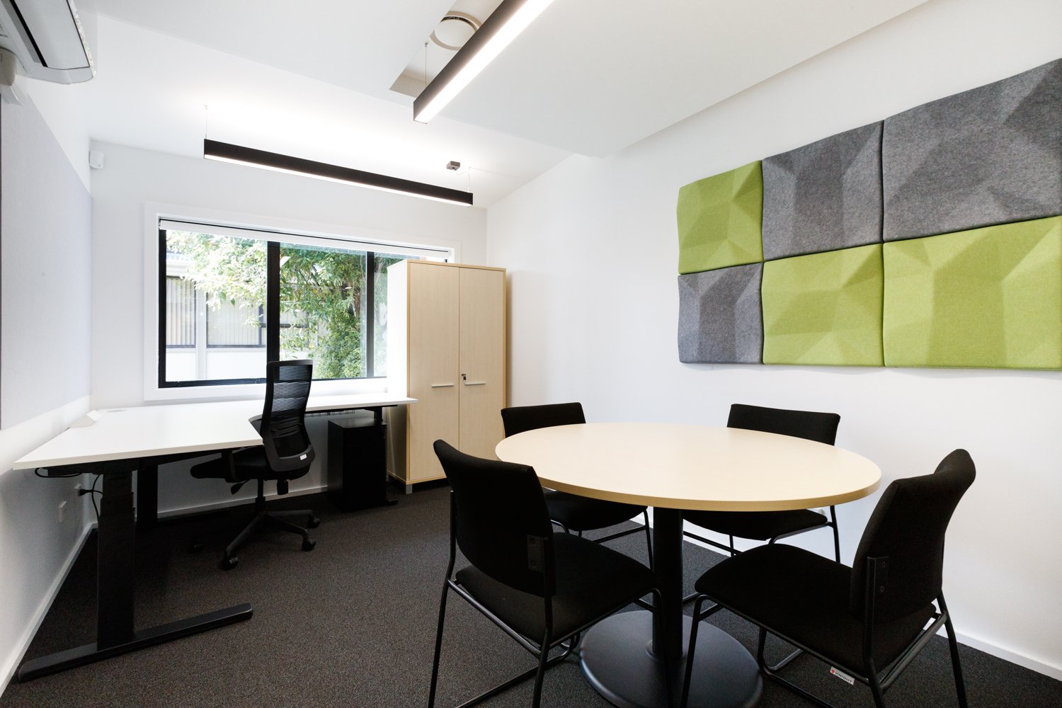Forest360
Forest360 came to us for an office fit out. The space needed to be suitable for a range of potential tenants, offering flexibility and the core amenities every office needs to function. Our design team found inspiration in the building itself; with a raw, urban aesthetic, the new space embodies a balance of creativity and professionalism. Newly refurbished, Forest 360 building holds a clear blend of traditional and contemporary finishes, so it was important that the space reflect that identity. The result is a fully-furnished workspace perfect for any innovative business looking to grow their company
Completion: January 2020
Site Area : 360m2
Location: Fielding, Palmerston North
Construction Type: New Build
Scope Of Work: Architecture, Design Concept, Space Planning, Office Fit-Out
The space includes one large enclosed meeting spaces and two hot desking areas so that occupants can work away from their desks. The variety of spaces provides work settings for every possible task, whether it’s informal, confidential, team-focused or independent and concentrated.
Lunch Room
The dynamic design encourages movement and supports employee wellbeing with work stations placed in natural light and fitted with ergonomic furniture, and a new M&E system ensures lighting and air quality stay at optimum levels.
Boardroom
Group Work
Manager’s office
Completed photos


