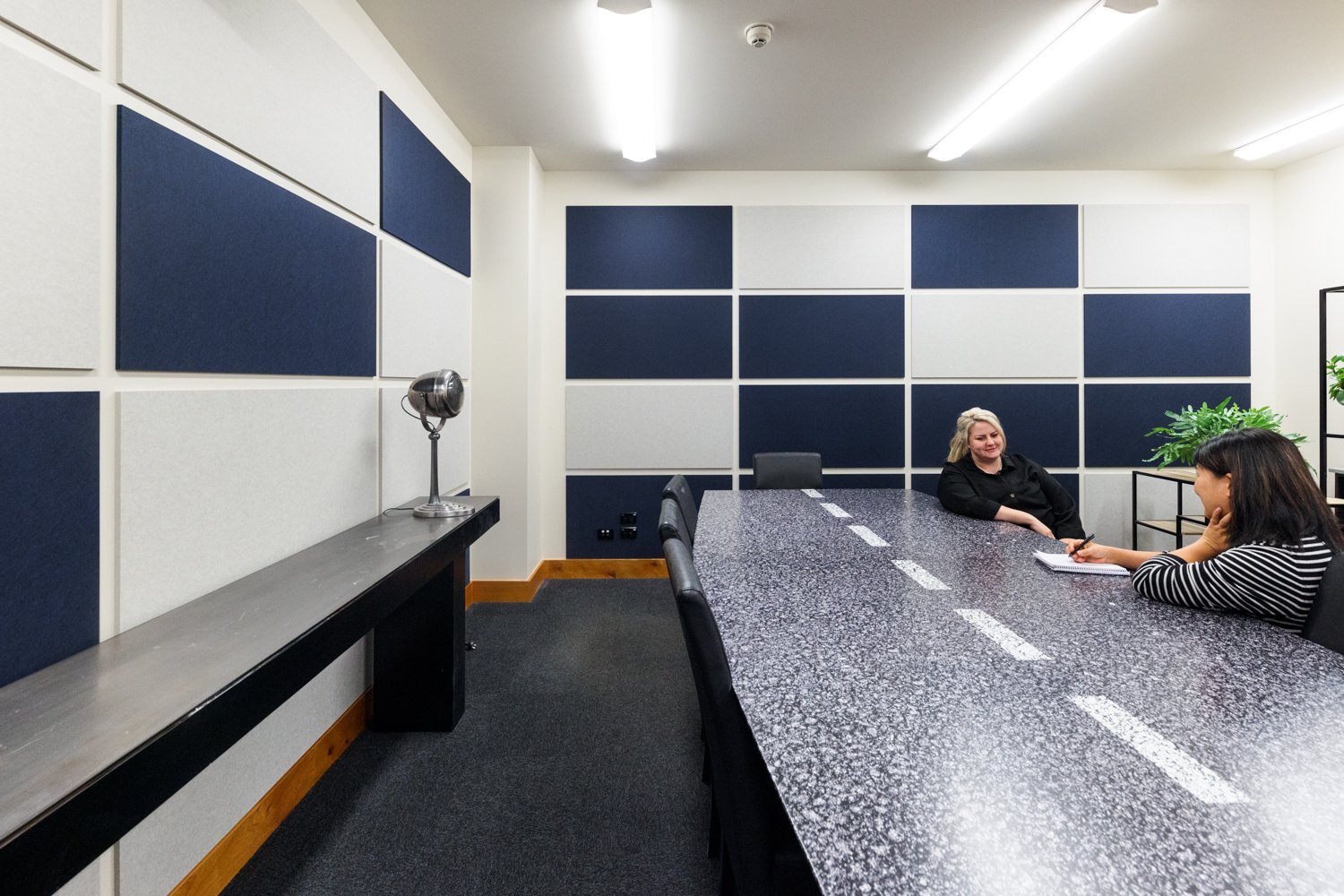Fleetwise
Having experienced a period of intense company growth, Fleetwise were in need of a workspace able to support their new workforce as they continued to grow into the future. With their current office location and space, they approached us to design a fit out that served their needs and would help elevate their brand one step further.
Completion: August 2020
Site Area : 302m2
Location: Palmerston North
Construction Type: Refurbishemnt
Scope Of Work: Design Concept, Space Planning
Together we constructed flexible grouped working areas mixed in with agile spaces; a tiered seating area and training space, all linked by a clear user journey; and incorporated an active design leading to a catered dining area on the ground floor. By shifting the upstairs and downstair we were able to make their vision a reality.
Office space
Relocation of the boardroom from upstairs to downstairs which allowed us to open up a wall and create a larger office space for all the staff to work together in one space.
We design this space in stages and as stage one is now completed, we can move into refurbishing their entrance, reception and common area.
Upstairs open plan office space
Completed photos
















Before & During construction











