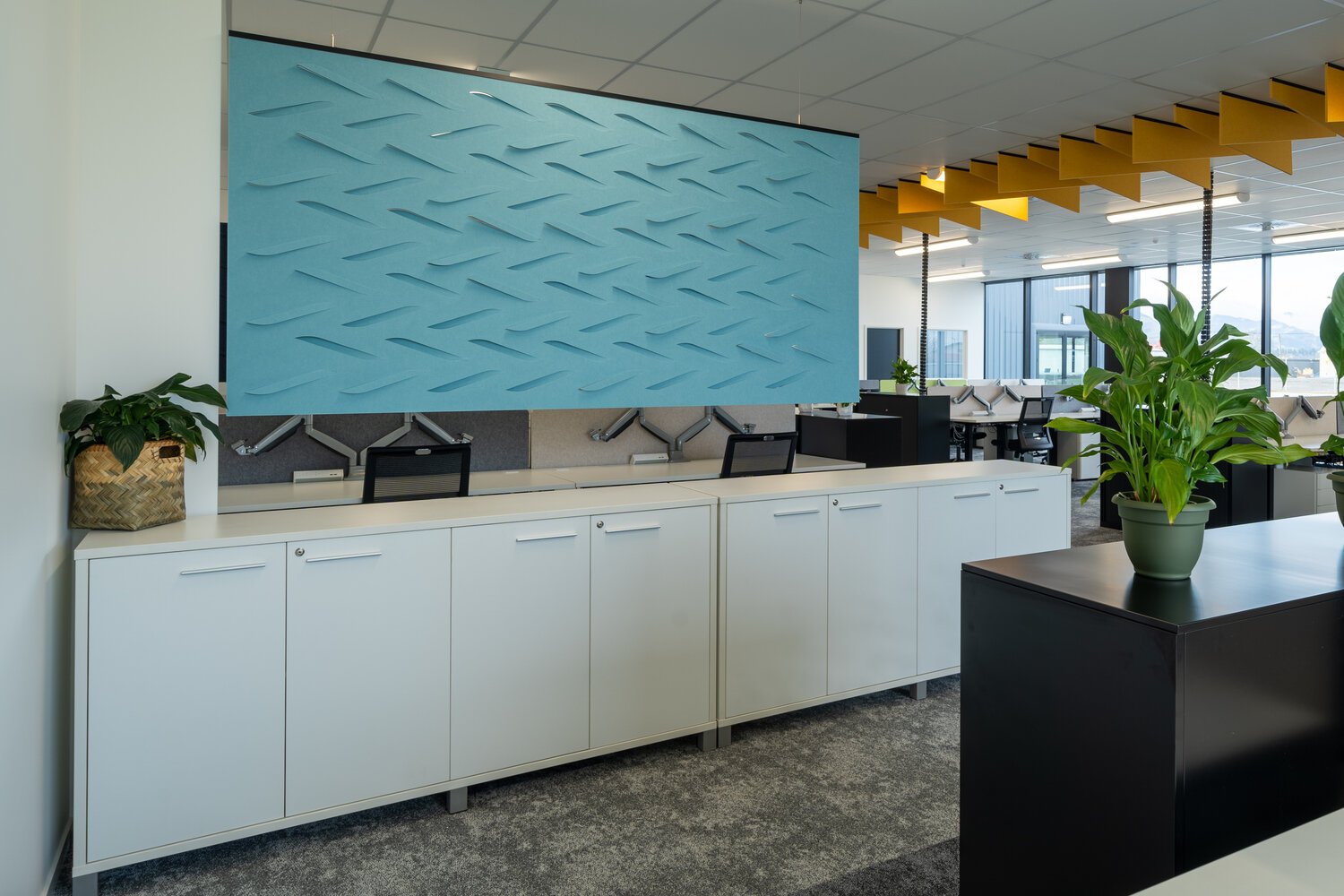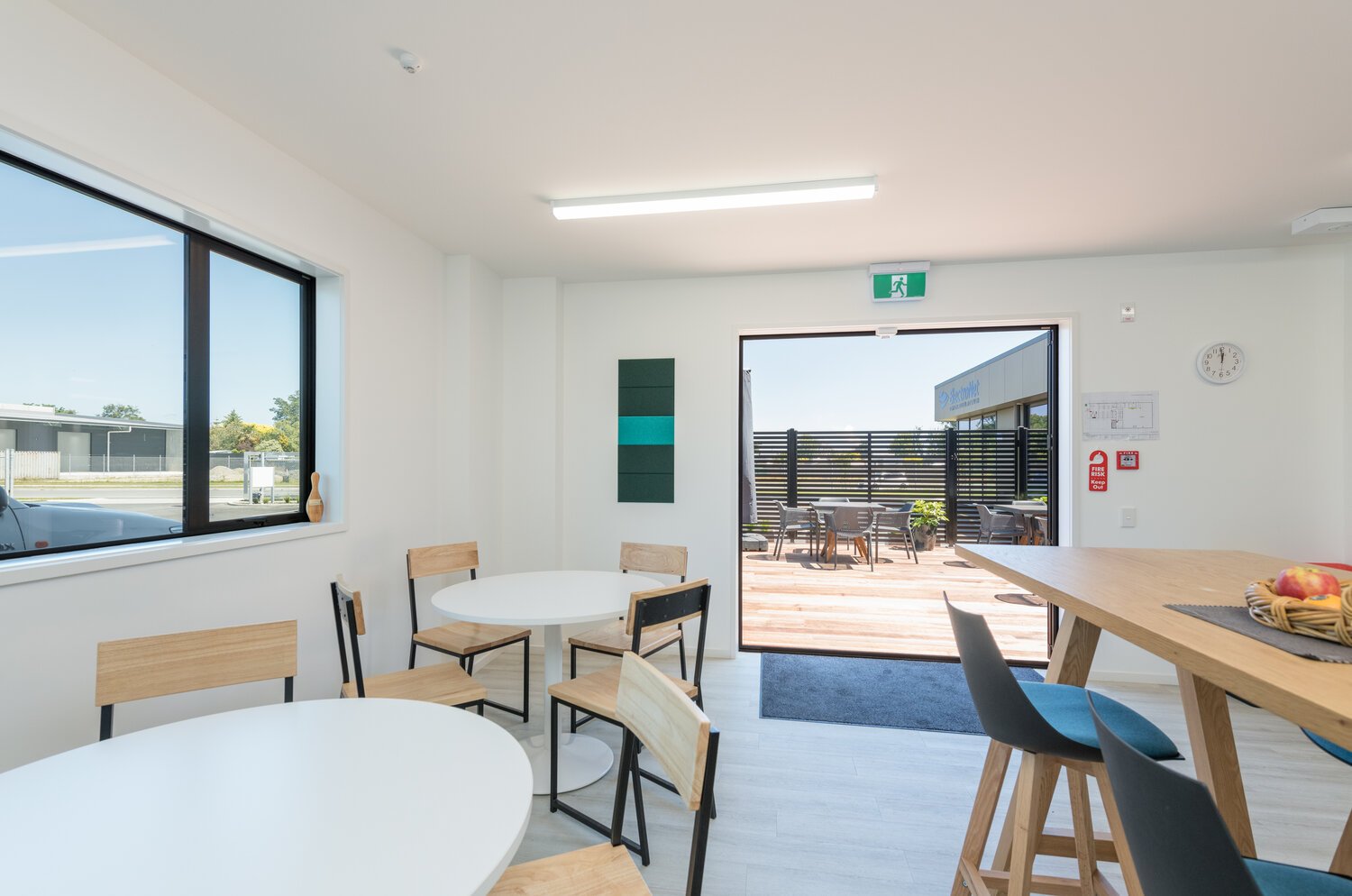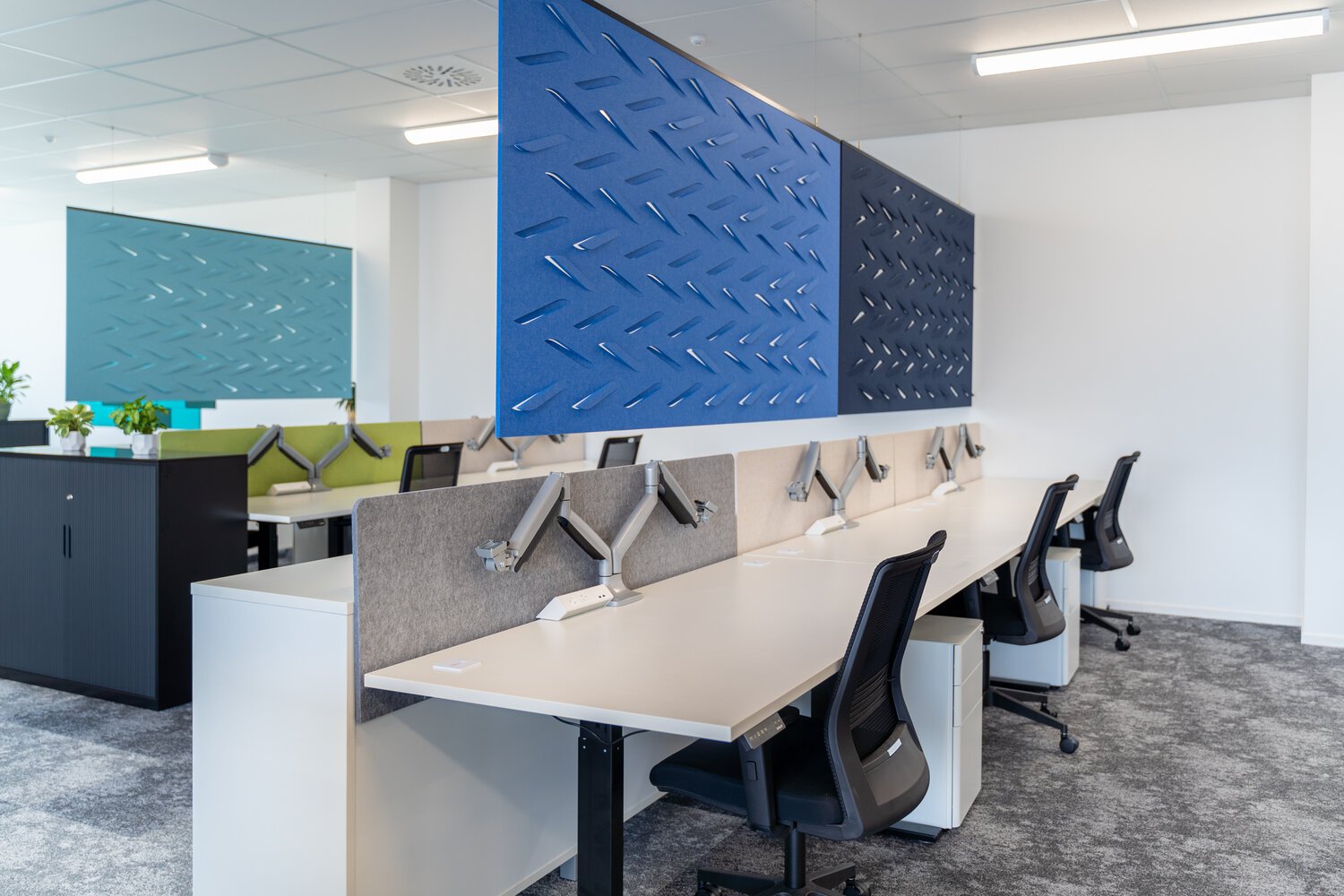Electronet Services
When Electronet Services started planning their office relocation, there were 26 people in one office and 34 in another – two different locations for the same team. They needed more space. So, they moved from 200 SQM of leased office space, to their own 580 SQM workspace brand new building in Richmond. The key goal? To keep everyone connected, despite moving to a space.
Completion: July 2020
Site Area : 1,047m2
Location: Richmond, Nelson
Construction Type: New Build
Scope Of Work: Architecture, Design Concept, Space Planning, Office Fit-Out
Space Creation started by developing the brief, together with Electronet. We put the floor-plan on the wall and, if anyone had an idea, they could get up and add it to the plan. At the end of every week, for about a month, we would discuss what was on the plan, develop the brief and put the updated plan on the wall. This enabled Space Creation to start zoning in on specific areas and uncover big adjacency bubbles. Another main consideration for Space Creation, when shaping the space, centred around ensuring the space felt full on move-in day and could accommodate future expansion.
Office space
Electronet’s new workspace, everything centres the office walkway. It’s a great communal space where the team can spread out or come together. They consciously didn’t add many cellular spaces because of the way they work – they just don’t need them. Everything else was designed around the team, so they have everything they need: meeting rooms, workshops and breakout spaces.
Outdoor View
The space is also designed to evolve as the Electronet Services team do; currently, 29 people sit at their desks, but it another 40 people work in separate private rooms and the workshop along with those on site.
Staff room with outdoor access
Completed photos

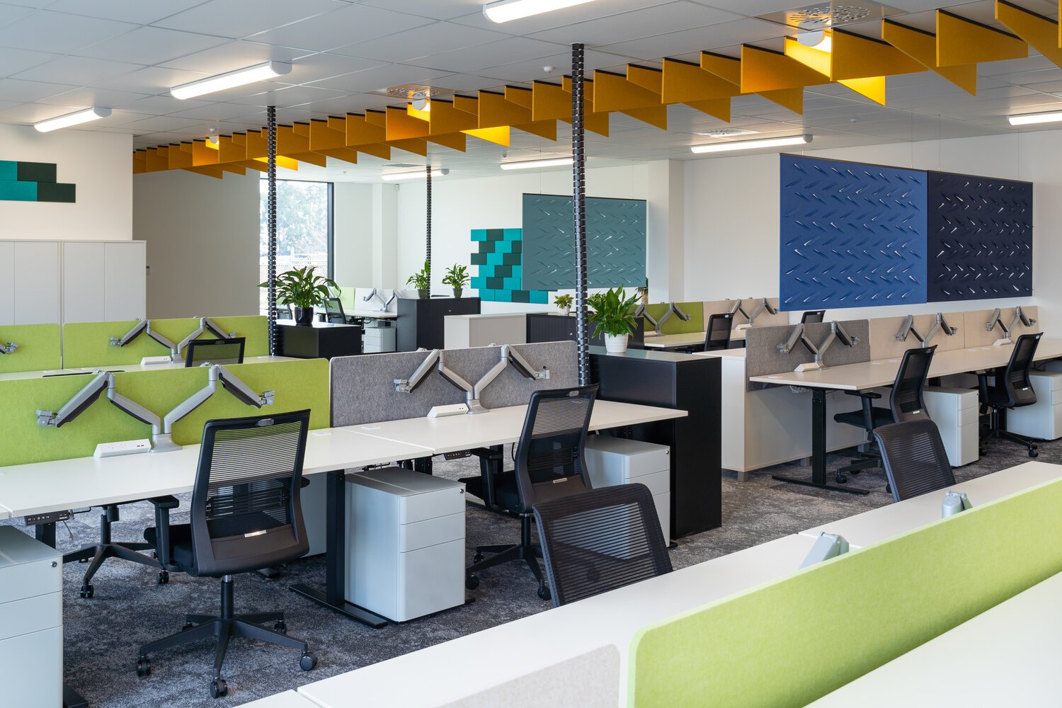
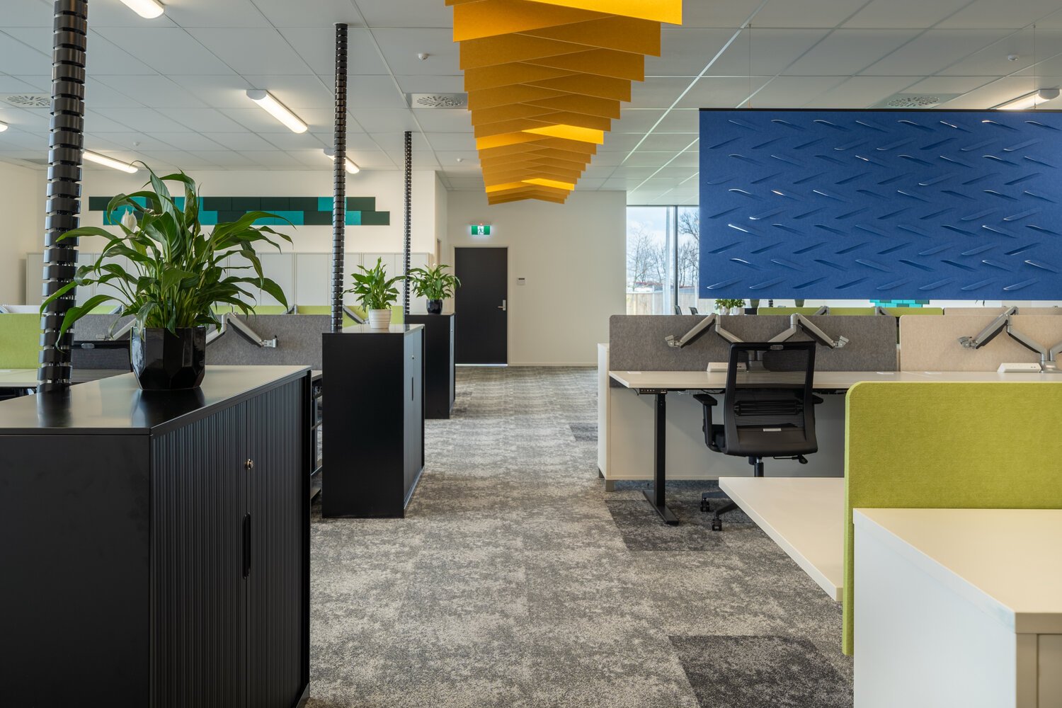
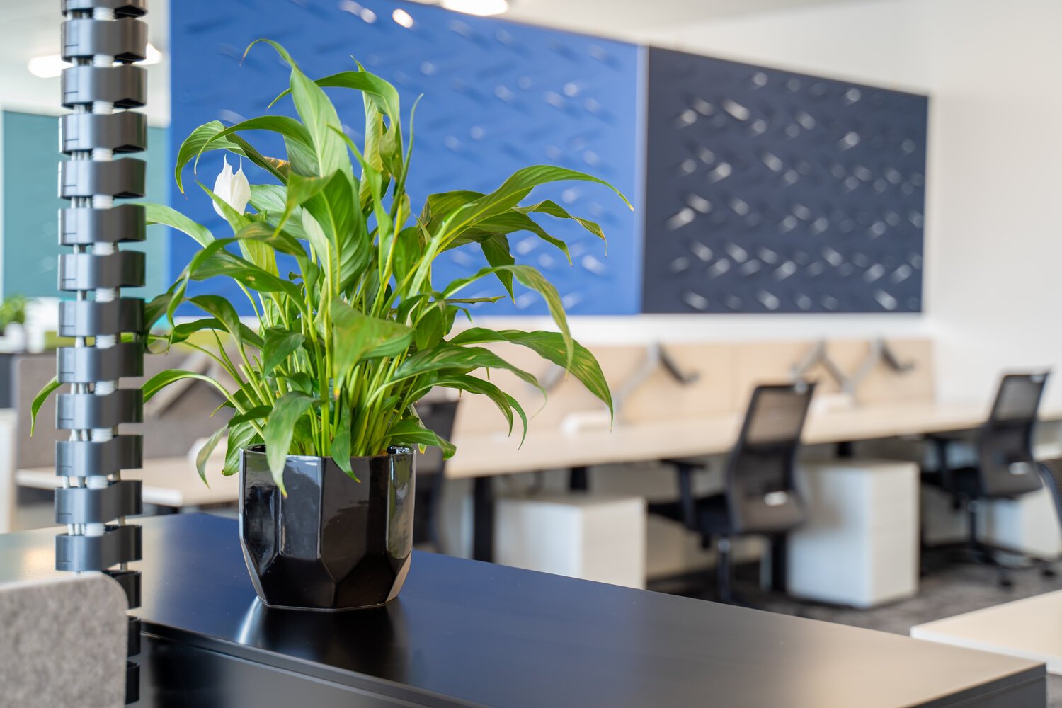



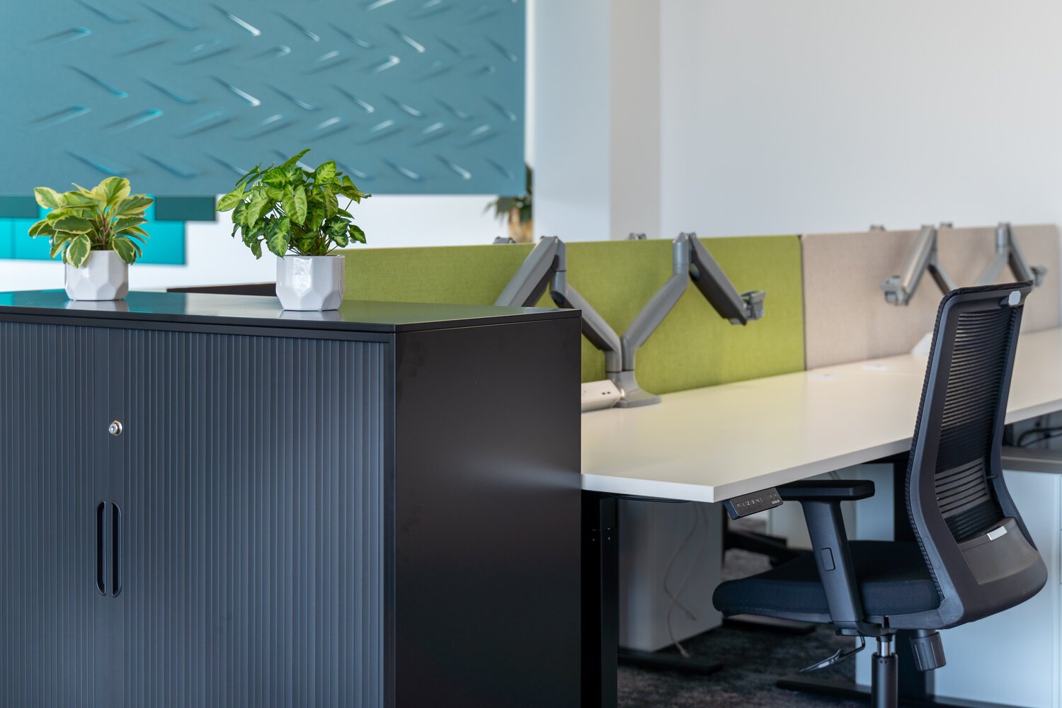









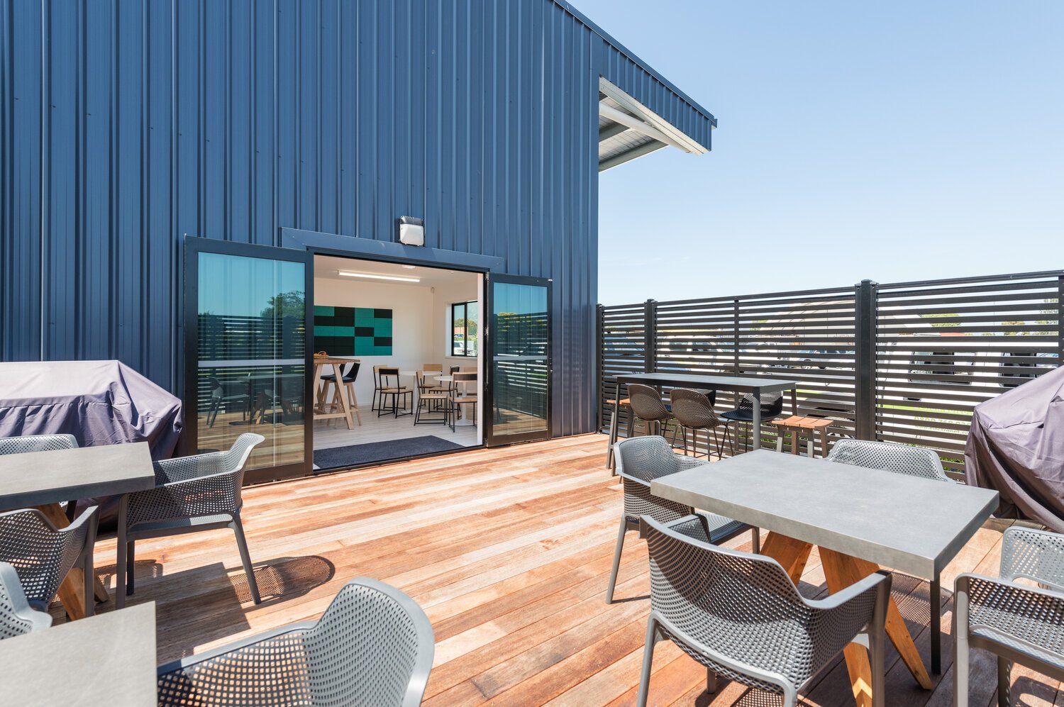


Before & During construction












