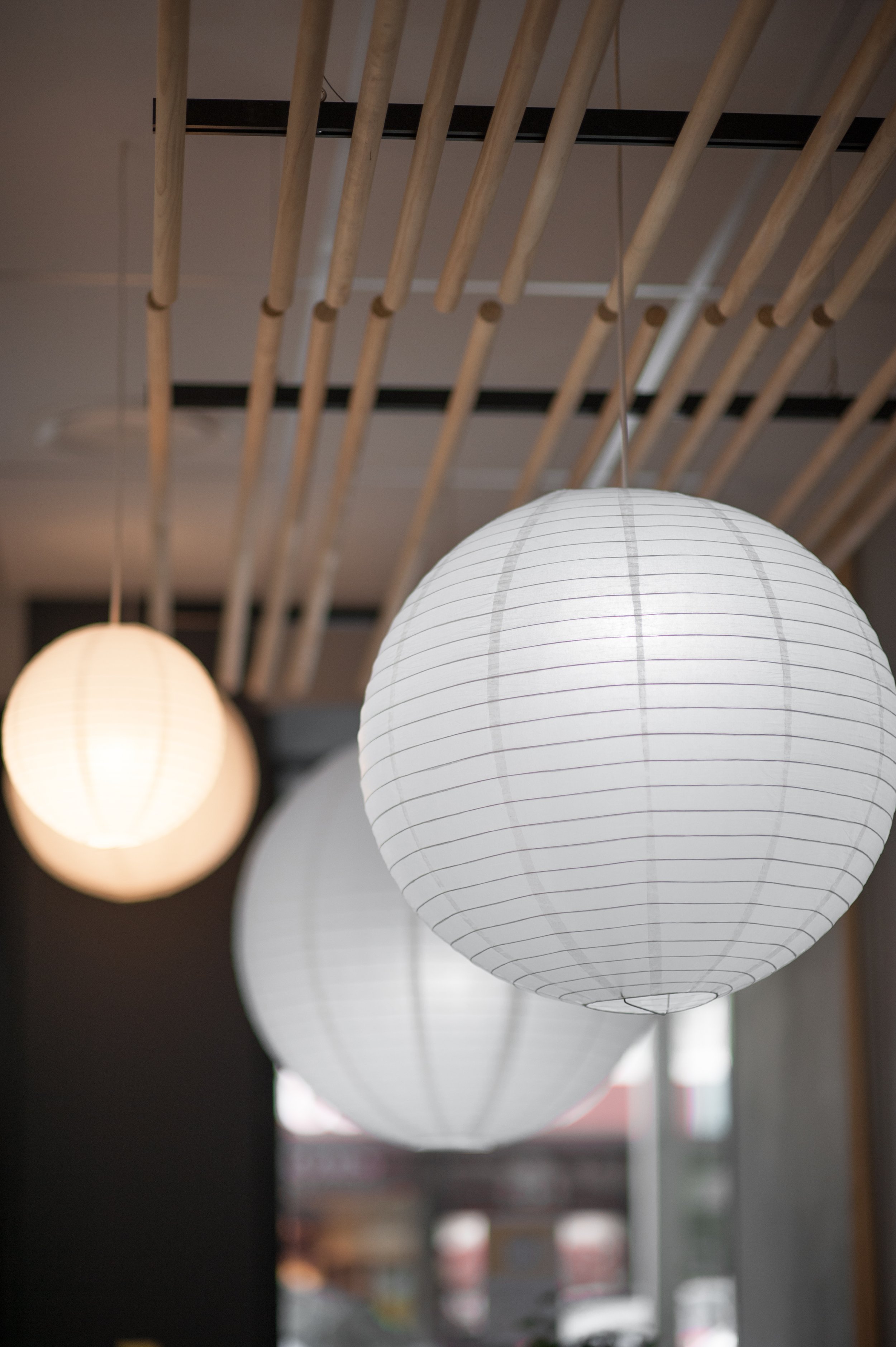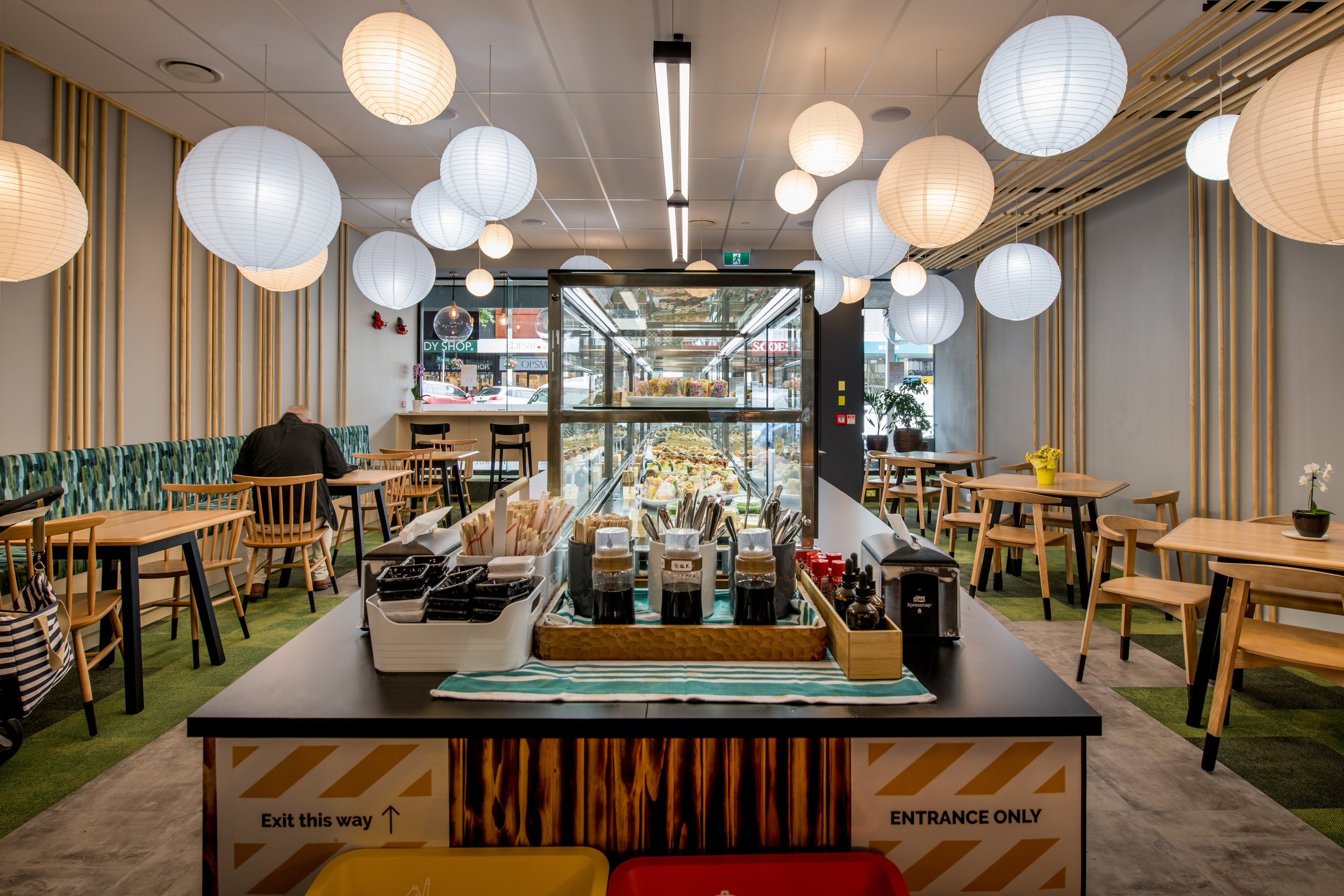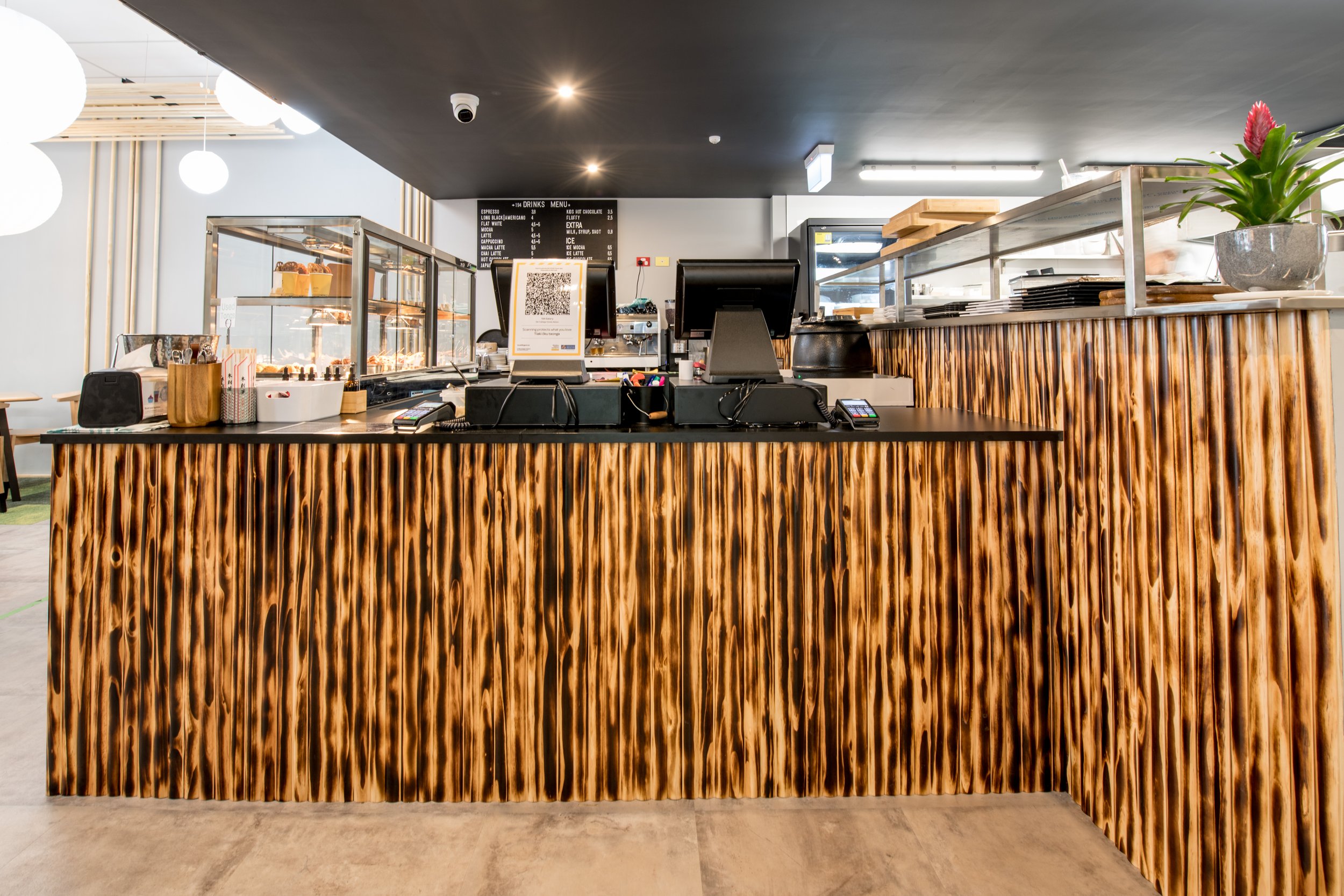194 Eatery
A warm, hospitality Asian fusion inspired design and bespoke crafted elements that uniquely represent the restaurant are present throughout the design, helping to create the signature look and feel to embark customers on the street food experience in Asia with a modern twist.
Completion: December 2021
Site Area : 170m2
Location: Nelson
Construction Type: Design & Build
Scope Of Work: Design Concept, Fit-Out, Construction
Customers’ wellbeing prioritised as soon as they walk through the door – with soft furnishings, quiet corners, spacious bench seats, floor-to-ceiling windows maximising the natural light across the entire floor and acoustic ceiling to buffer kitchen sounds and give customer and more relaxing dine-in experience.
look out to window view, high table seat
Customers’ wellbeing prioritised as soon as they walk through the door – with soft furnishings, quiet corners, spacious bench seats, floor-to-ceiling windows maximising the natural light across the entire floor and acoustic ceiling to buffer kitchen sounds and give customer and more relaxing dine-in experience.
Dining side
In order to distinguish this hospitality premises from their other locations, we included new finishes such as a pink private booth that provides a warm and welcoming corner for families or morning meetings for busy city businesses along with three other type seating areas.
We wanted to create an experience and let customer feel as if they entered a new world as soon as they walked in by bringing the element of Asia into the space, such as the wooden battens on the hall that represent bamboo sticks or the fabric on the bench seat that reminded us of a dense forest. A special feature in the space was the use of local timber that we burned to mimic Shou sugi ban, a Japanese term that means "charred cedar board."
Booth area
Completed photos
















Before & During construction













